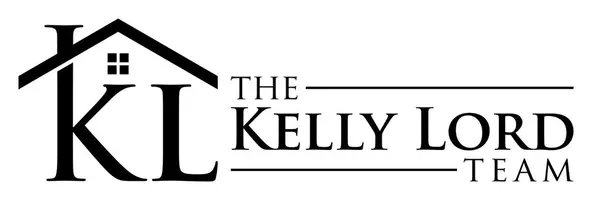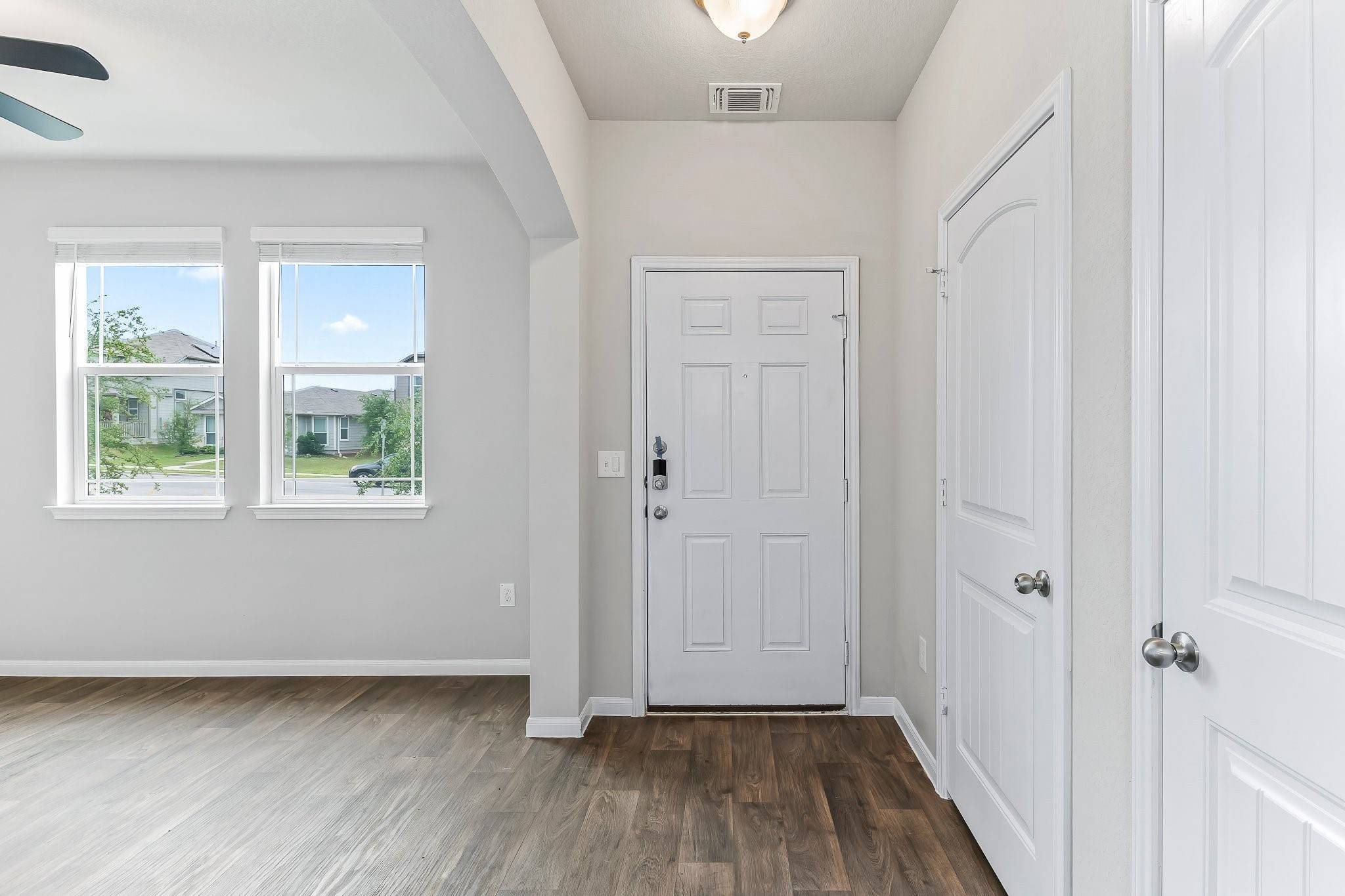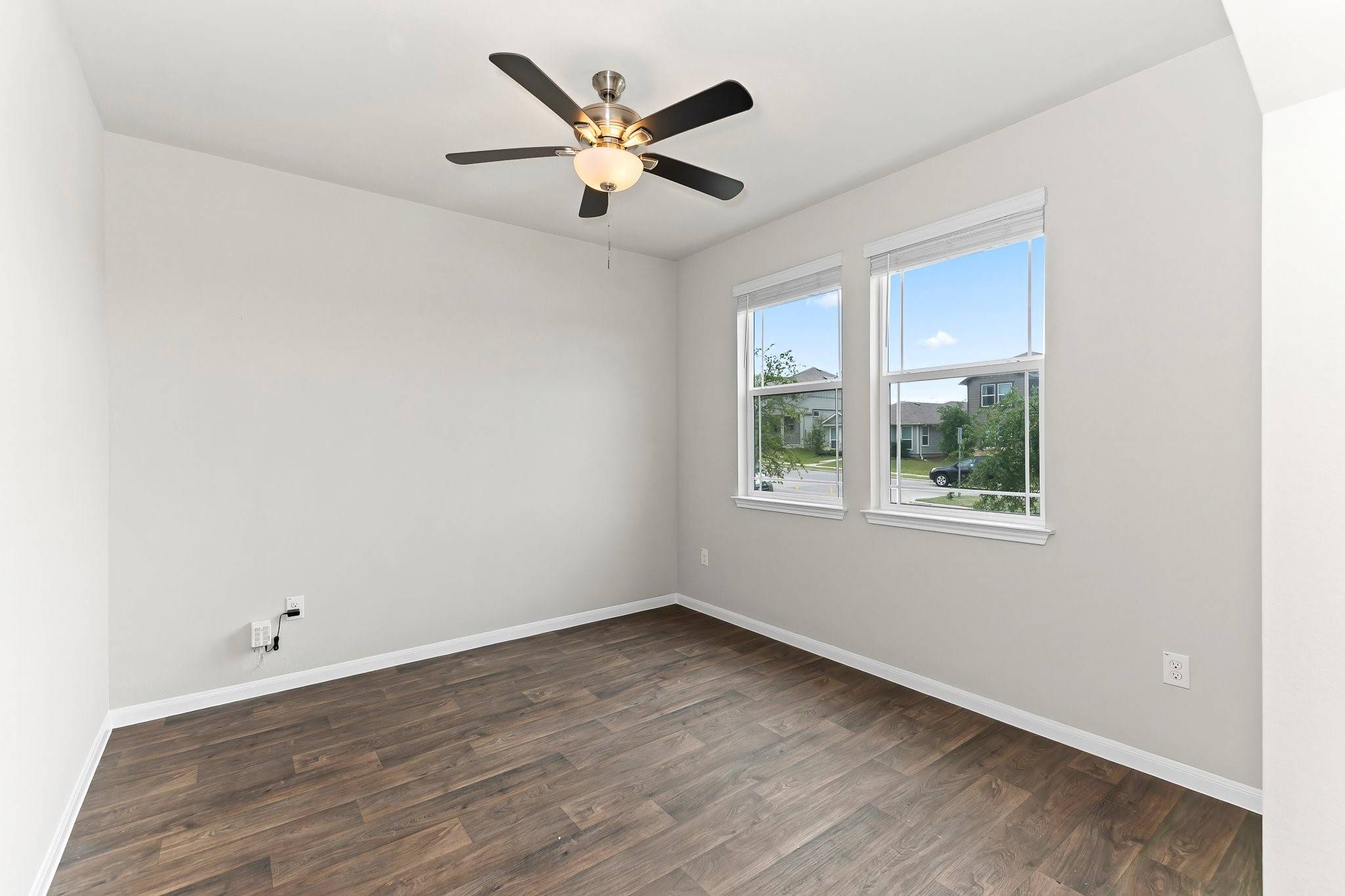$367,000
$369,999
0.8%For more information regarding the value of a property, please contact us for a free consultation.
2002 Arborside DR Austin, TX 78754
3 Beds
3 Baths
1,689 SqFt
Key Details
Sold Price $367,000
Property Type Single Family Home
Sub Type Detached
Listing Status Sold
Purchase Type For Sale
Square Footage 1,689 sqft
Price per Sqft $217
Subdivision Pioneer Hill
MLS Listing ID 91839977
Sold Date 07/17/25
Style Traditional
Bedrooms 3
Full Baths 2
Half Baths 1
HOA Fees $45/mo
HOA Y/N Yes
Year Built 2019
Annual Tax Amount $8,126
Tax Year 2025
Lot Size 4,024 Sqft
Acres 0.0924
Property Sub-Type Detached
Property Description
ASSUMABLE 3.25% LOAN with 223k left. Beat the high interest rates with this home!!!
Welcome to the Master Planned Community of Pioneer Hill, this 3 bedroom 2.5 bathroom property was built in 2020 and has been meticulously maintained. Everything on the property is less than 5 years old. Downstairs features a formal dining or flex space at the front of the property, a guest bathroom, an oversized kitchen island with stainless steel appliances, walk-in pantry and huge living area. Upstairs features the primary bedroom, two guest bedrooms and both full bathrooms. Fixtures have been updated since build, vinyl plank throughout the bathrooms and downstairs, and carpet upstairs. This property has an alley way with an oversized driveway, perfect for extra cars or recreational vehicles.
Neighborhood features a huge community pool, basketball courts, walking trails and a playground, all conveniently located just across the street from this property!
Location
State TX
County Travis
Community Community Pool
Area 83
Interior
Interior Features Granite Counters, High Ceilings, Kitchen Island, Kitchen/Family Room Combo, Pots & Pan Drawers, Pantry, Tub Shower, Walk-In Pantry, Loft
Heating Central, Gas
Cooling Central Air, Electric
Flooring Carpet, Plank, Vinyl
Fireplace No
Appliance Dishwasher, Disposal, Gas Oven, Gas Range, Microwave, Dryer, ENERGY STAR Qualified Appliances, Refrigerator, Washer
Laundry Washer Hookup, Electric Dryer Hookup, Gas Dryer Hookup
Exterior
Exterior Feature Deck, Fence, Sprinkler/Irrigation, Patio, Private Yard
Parking Features Attached, Garage
Garage Spaces 2.0
Fence Back Yard
Pool Association
Community Features Community Pool
Amenities Available Basketball Court, Playground, Pool, Trail(s)
Water Access Desc Public
Roof Type Shingle,Wood
Porch Deck, Patio
Private Pool No
Building
Lot Description Subdivision, Backs to Greenbelt/Park, Side Yard
Faces Southeast
Entry Level Two
Foundation Slab
Sewer Public Sewer
Water Public
Architectural Style Traditional
Level or Stories Two
New Construction No
Schools
Elementary Schools Pioneer Crossing Elementary
Middle Schools Decker Middle School
High Schools Manor High School
School District 116 - Manor
Others
HOA Name Pioneer Hill HOA
HOA Fee Include Maintenance Grounds,Recreation Facilities
Tax ID 915043
Ownership Full Ownership
Security Features Smoke Detector(s)
Acceptable Financing Assumable, Cash, Conventional, FHA, Investor Financing, VA Loan
Listing Terms Assumable, Cash, Conventional, FHA, Investor Financing, VA Loan
Read Less
Want to know what your home might be worth? Contact us for a FREE valuation!

Our team is ready to help you sell your home for the highest possible price ASAP

Bought with American Realty Services





