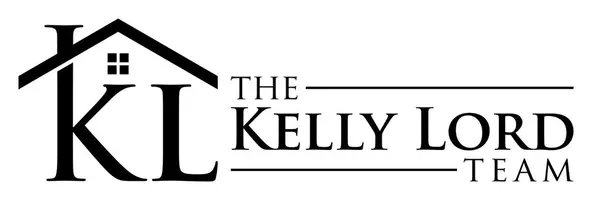$920,000
$959,500
4.1%For more information regarding the value of a property, please contact us for a free consultation.
10726 Mason Dale DR Cypress, TX 77433
5 Beds
6 Baths
4,702 SqFt
Key Details
Sold Price $920,000
Property Type Single Family Home
Sub Type Detached
Listing Status Sold
Purchase Type For Sale
Square Footage 4,702 sqft
Price per Sqft $195
Subdivision Towne Lake Sec 43
MLS Listing ID 29610048
Sold Date 03/21/25
Style Traditional
Bedrooms 5
Full Baths 5
Half Baths 1
HOA Fees $14/ann
HOA Y/N Yes
Year Built 2018
Annual Tax Amount $21,621
Tax Year 2023
Lot Size 0.290 Acres
Acres 0.2904
Property Sub-Type Detached
Property Description
This STUNNING NEWMARK VERSAILLES floor plan is 4,702 square feet of luxury living space. The grand entry offers access to gated courtyard & features sight-lines through to family room, adorned w/floor-to-ceiling windows which fill home w/natural light. Gas fireplace ft accent wall w/chevron tile detail. 4 of the 5 bedrooms ft en-suite bath. Kitchen w/gas cooktop, sleek quartz island & modern backsplash. Primary suite w/spa-like bath ft dual vanities, walk-in shower & soaking tub. Dedicated study makes working remotely a breeze. Game room promises endless options. Enjoy movie nights in the media room. 2 staircases to enhance homes flow. Nestled on large corner lot, the outdoor space is designed for entertaining. Outdoor kitchen equipped w/natural gas, grill, griddle, two-drawer refrigerator, and granite prep station. Addtl highlights inc wood flooring, motorized shades, custom window treatments. Full A/C in tiled 3 car garage w/bonus room that can serve as workshop, gym or pet station.
Location
State TX
County Harris
Community Community Pool, Curbs
Area Cypress South
Interior
Interior Features Double Vanity, Entrance Foyer, High Ceilings, Kitchen Island, Kitchen/Family Room Combo, Bath in Primary Bedroom, Multiple Staircases, Pots & Pan Drawers, Pantry, Quartz Counters, Self-closing Cabinet Doors, Self-closing Drawers, Soaking Tub, Separate Shower, Tub Shower, Wired for Sound, Window Treatments, Programmable Thermostat
Heating Central, Gas
Cooling Central Air, Electric
Flooring Carpet, Tile, Wood
Fireplaces Number 1
Fireplaces Type Gas Log
Fireplace Yes
Appliance Convection Oven, Dishwasher, Gas Cooktop, Disposal, Gas Oven, Microwave, ENERGY STAR Qualified Appliances, Water Softener Owned
Laundry Washer Hookup, Electric Dryer Hookup, Gas Dryer Hookup
Exterior
Exterior Feature Covered Patio, Deck, Fence, Sprinkler/Irrigation, Outdoor Kitchen, Porch, Patio, Private Yard, Tennis Court(s)
Parking Features Attached, Garage
Garage Spaces 3.0
Fence Back Yard
Pool Association
Community Features Community Pool, Curbs
Amenities Available Marina, Boat Ramp, Clubhouse, Controlled Access, Dog Park, Fitness Center, Playground, Park, Pool, Tennis Court(s), Trail(s), Guard
Water Access Desc Public
Roof Type Composition
Porch Covered, Deck, Patio, Porch
Private Pool No
Building
Lot Description Corner Lot, Subdivision
Faces Southwest
Story 2
Entry Level Two
Foundation Slab
Builder Name NEWMARK
Sewer Public Sewer
Water Public
Architectural Style Traditional
Level or Stories Two
New Construction No
Schools
Elementary Schools Rennell Elementary School
Middle Schools Anthony Middle School (Cypress-Fairbanks)
High Schools Cypress Ranch High School
School District 13 - Cypress-Fairbanks
Others
HOA Name TOWNE LAKE HOA/CCMC
HOA Fee Include Clubhouse,Maintenance Grounds,Other,Recreation Facilities
Tax ID 138-490-003-0011
Ownership Full Ownership
Security Features Security System Owned,Smoke Detector(s)
Read Less
Want to know what your home might be worth? Contact us for a FREE valuation!

Our team is ready to help you sell your home for the highest possible price ASAP

Bought with eXp Realty LLC






