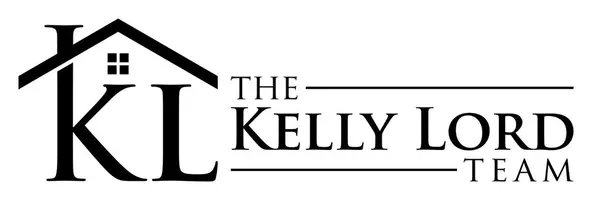$357,540
$363,540
1.7%For more information regarding the value of a property, please contact us for a free consultation.
3560 Heights AVE Beaumont, TX 77706
4 Beds
3 Baths
2,920 SqFt
Key Details
Sold Price $357,540
Property Type Single Family Home
Sub Type Detached
Listing Status Sold
Purchase Type For Sale
Square Footage 2,920 sqft
Price per Sqft $122
Subdivision Barrington Heights Ph Iii
MLS Listing ID 98101855
Sold Date 02/10/25
Style Traditional
Bedrooms 4
Full Baths 3
HOA Fees $1/ann
HOA Y/N Yes
Year Built 2001
Annual Tax Amount $7,907
Tax Year 2024
Lot Size 10,319 Sqft
Acres 0.2369
Property Sub-Type Detached
Property Description
Located in the prestigious Barrington Heights neighborhood, this stunning home boasts a split bedroom floor plan with 4 bedrooms and 3 bathrooms. The open floorplan includes a family room with a fireplace, formal living and dining areas, and a spacious kitchen with granite countertops, gas top stove, and double ovens. The primary bath features a separate tub and shower, along with 2 large closets. Enjoy the natural light and views with window shutters throughout. Step outside to the covered patio and beautifully landscaped fenced backyard. With a wide driveway and a 3 car attached garage, this home is perfect for entertaining.
Location
State TX
County Jefferson
Interior
Interior Features Breakfast Bar, Double Vanity, Entrance Foyer, Granite Counters, High Ceilings, Kitchen/Family Room Combo, Pantry, Soaking Tub, Separate Shower, Window Treatments, Ceiling Fan(s)
Heating Central, Gas
Cooling Central Air, Electric
Flooring Laminate, Tile
Fireplaces Number 1
Fireplace Yes
Appliance Double Oven, Dishwasher, Gas Cooktop, Disposal, Microwave
Laundry Washer Hookup, Electric Dryer Hookup, Gas Dryer Hookup
Exterior
Exterior Feature Covered Patio, Fully Fenced, Patio
Parking Features Attached, Driveway, Garage, Garage Door Opener
Garage Spaces 3.0
Water Access Desc Public
Roof Type Composition
Porch Covered, Deck, Patio
Private Pool No
Building
Lot Description Subdivision
Story 1
Entry Level One
Foundation Slab
Sewer Public Sewer
Water Public
Architectural Style Traditional
Level or Stories One
New Construction No
Schools
Elementary Schools Reginal-Howell Elementary School
Middle Schools Marshall Middle School (Beaumont)
High Schools West Brook High School
School District 143 - Beaumont
Others
HOA Name Barrington Heights Onwers Associa
Tax ID 002887-000-000300-00000
Acceptable Financing Cash, Conventional, FHA, VA Loan
Listing Terms Cash, Conventional, FHA, VA Loan
Read Less
Want to know what your home might be worth? Contact us for a FREE valuation!

Our team is ready to help you sell your home for the highest possible price ASAP

Bought with Houston Association of REALTORS






