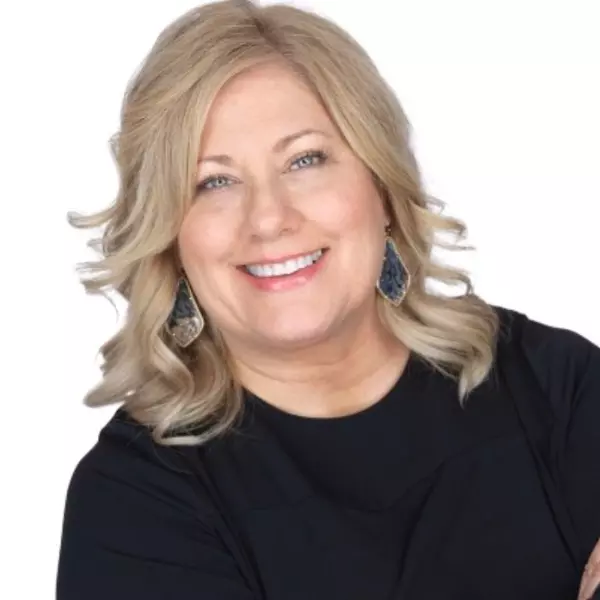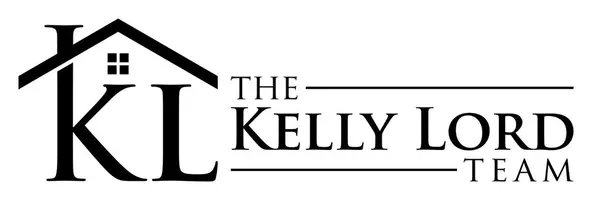$1,025,000
$1,075,000
4.7%For more information regarding the value of a property, please contact us for a free consultation.
7024 Highland Ranch RD Caldwell, TX 77836
4 Beds
3 Baths
3,260 SqFt
Key Details
Sold Price $1,025,000
Property Type Vacant Land
Sub Type Detached
Listing Status Sold
Purchase Type For Sale
Square Footage 3,260 sqft
Price per Sqft $314
Subdivision Highland Ranch Estates
MLS Listing ID 30782701
Sold Date 04/01/24
Style Ranch
Bedrooms 4
Full Baths 3
HOA Y/N No
Year Built 2017
Lot Size 21.671 Acres
Acres 21.671
Property Sub-Type Detached
Property Description
Hidden among the trees of this 21.67 acre tract lies a gorgeous farm house and 1.5 acre pond. Immacutlately kept grounds not only offer a park like setting but there is also a bee keeping ag exemption in place. Upon entering the home you are drawn to the wall of windows in the living area overlooking the pond. The large kitchen offers stainless appliances & plenty of space for family gatherings. This floor plan offers the flexibility to have either a 4 or 5 bedroom with a study. Primary bedroom & en-suite are located downstairs with a walk in closet, slipper tub, walk in shower & dual vainities. Upstairs has a second living area, a full bath & 2 bedrooms. Oversized porches on the front & back. The Back porch has a hot tub & stairs to the grounds & stocked pond. Trails lead to bee keeping, deer feeder, shed, barn with electricity & 20 ft overhang for parking cars, etc. 4H, FFA & horses welcome! Fenced on 3 sides. Seller will teach bee keeping. Room deminsions should be verified.
Location
State TX
County Burleson
Interior
Interior Features Crown Molding, Double Vanity, Granite Counters, High Ceilings, Hot Tub/Spa, Kitchen/Family Room Combo, Pantry, Soaking Tub, Separate Shower, Window Treatments, Ceiling Fan(s), Kitchen/Dining Combo, Programmable Thermostat
Heating Central, Electric
Cooling Central Air, Electric
Flooring Concrete, Laminate, Tile
Fireplace No
Appliance Dishwasher, Electric Range, Disposal, Microwave, Dryer, ENERGY STAR Qualified Appliances, Refrigerator, Washer
Laundry Washer Hookup, Electric Dryer Hookup
Exterior
Fence Fenced
Water Access Desc Public,Well
Private Pool No
Building
Lot Description Wooded, Level, Pasture, Rolling Slope, Sloped, Trees
Story 2
Entry Level Two
Foundation Slab
Sewer Septic Tank
Water Public, Well
Architectural Style Ranch
Level or Stories Two
Additional Building Barn(s), Shed(s)
New Construction No
Schools
Elementary Schools Caldwell Elementary School (Caldwell)
Middle Schools Caldwell Junior High School
High Schools Caldwell High School
School District 209 - Caldwell
Others
Tax ID 15881
Security Features Smoke Detector(s)
Acceptable Financing Cash, Conventional, FHA
Listing Terms Cash, Conventional, FHA
Special Listing Condition None
Read Less
Want to know what your home might be worth? Contact us for a FREE valuation!

Our team is ready to help you sell your home for the highest possible price ASAP

Bought with Houston Association of REALTORS






