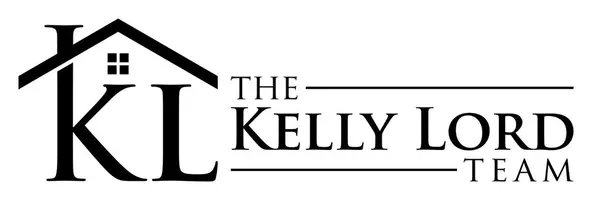
4601 Kendall RD Baytown, TX 77523
4 Beds
4 Baths
2,542 SqFt
UPDATED:
Key Details
Property Type Single Family Home
Sub Type Detached
Listing Status Active
Purchase Type For Sale
Square Footage 2,542 sqft
Price per Sqft $304
Subdivision Cotton Lake Estate
MLS Listing ID 46295084
Style Ranch
Bedrooms 4
Full Baths 3
Half Baths 1
HOA Y/N No
Year Built 1995
Annual Tax Amount $7,233
Tax Year 2022
Lot Size 5.000 Acres
Acres 5.0
Property Sub-Type Detached
Property Description
Location
State TX
County Chambers
Area Chambers County West
Interior
Interior Features Double Vanity, Entrance Foyer, Granite Counters, Kitchen Island, Kitchen/Family Room Combo, Bath in Primary Bedroom, Separate Shower, Walk-In Pantry, Ceiling Fan(s), Loft
Heating Central, Electric, Propane
Cooling Central Air, Electric, Gas
Flooring Laminate, Travertine
Fireplaces Number 1
Fireplaces Type Gas, Wood Burning
Fireplace Yes
Appliance Dishwasher, Gas Cooktop, Gas Oven, Oven
Exterior
Exterior Feature Deck, Patio
Parking Features Boat, Circular Driveway, Detached, Garage, Garage Door Opener, Oversized, Workshop in Garage
Garage Spaces 3.0
Water Access Desc Well
Roof Type Composition
Porch Deck, Patio
Private Pool No
Building
Lot Description Cleared
Story 1
Entry Level One
Foundation Slab
Sewer Aerobic Septic, Septic Tank
Water Well
Architectural Style Ranch
Level or Stories One
New Construction No
Schools
Elementary Schools Barbers Hill South Elementary School
Middle Schools Barbers Hill South Middle School
High Schools Barbers Hill High School
School District 6 - Barbers Hill
Others
Tax ID 1567
Security Features Smoke Detector(s)
Acceptable Financing Cash, Conventional, FHA, VA Loan
Listing Terms Cash, Conventional, FHA, VA Loan
Virtual Tour https://www.zillow.com/view-imx/844a651a-e0c3-47d8-9970-e420f1d7c5bc?setAttribution=mls&wl=true&initialViewType=pano&utm_source=dashboard







