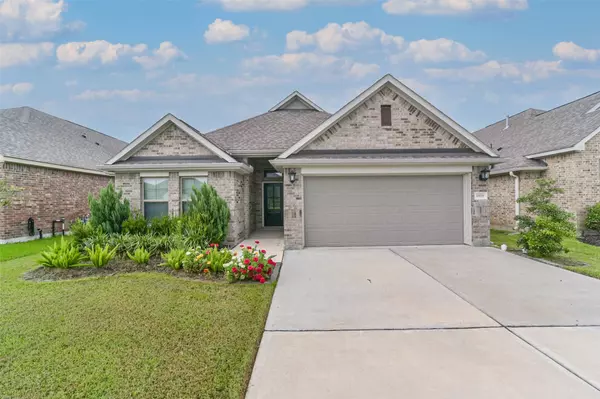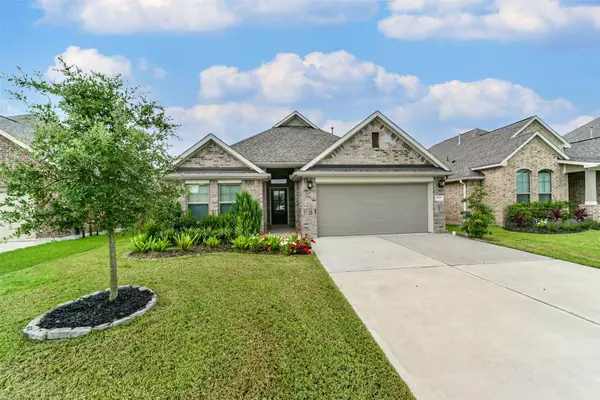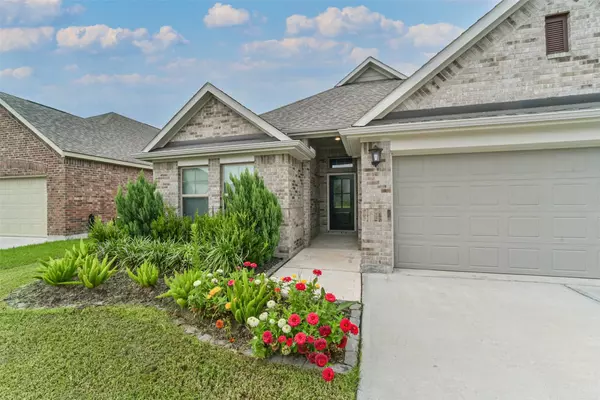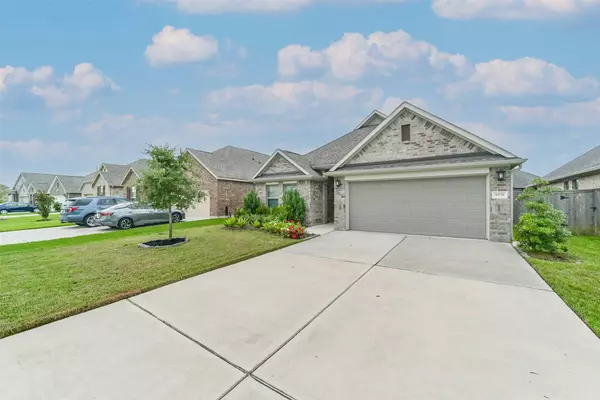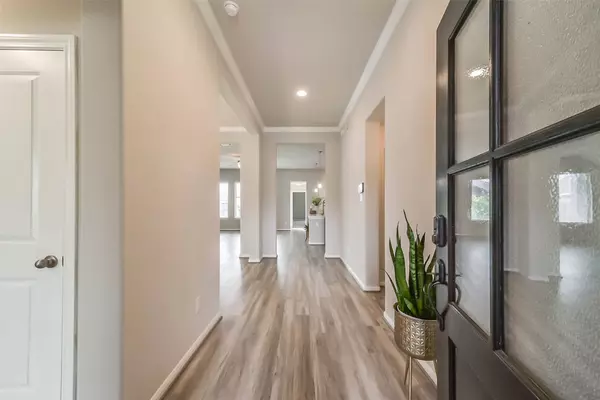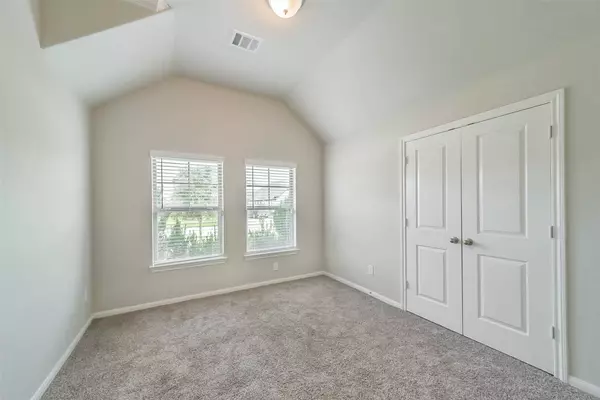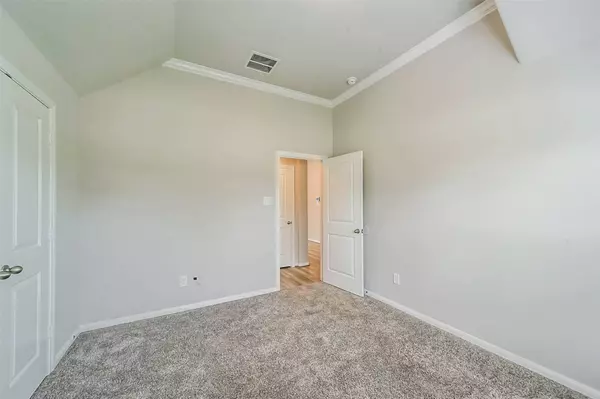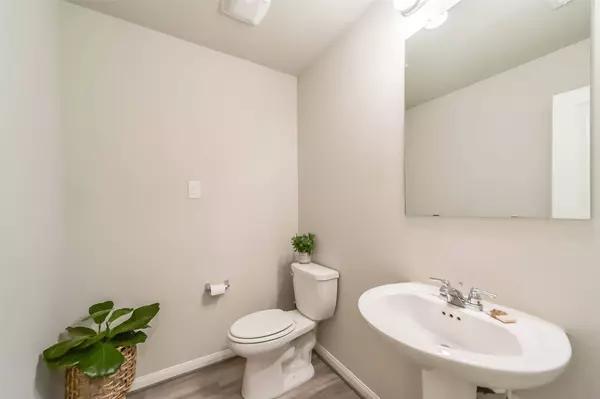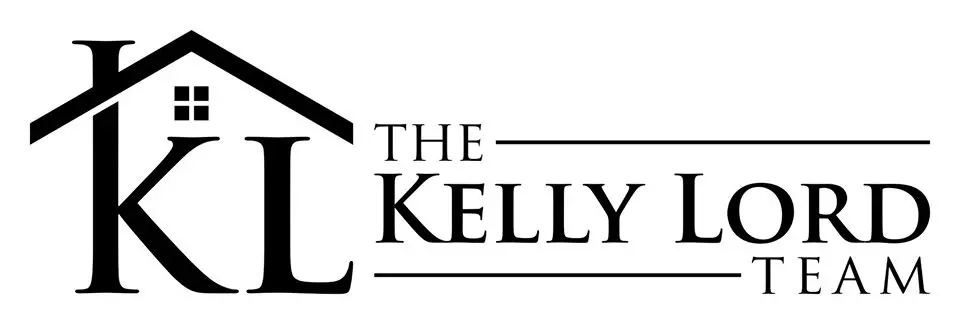
GALLERY
PROPERTY DETAIL
Key Details
Property Type Single Family Home
Sub Type Detached
Listing Status Active
Purchase Type For Sale
Square Footage 2, 204 sqft
Price per Sqft $186
Subdivision Coastal Point Sec 3
MLS Listing ID 59324921
Style Traditional
Bedrooms 4
Full Baths 2
Half Baths 1
HOA Fees $87/ann
HOA Y/N Yes
Year Built 2020
Annual Tax Amount $10,082
Tax Year 2023
Lot Size 6,477 Sqft
Acres 0.1487
Property Sub-Type Detached
Location
State TX
County Galveston
Community Curbs
Area League City
Building
Lot Description Cul-De-Sac, Subdivision
Story 1
Entry Level One
Foundation Slab
Sewer Public Sewer
Water Public
Architectural Style Traditional
Level or Stories One
New Construction No
Interior
Interior Features Double Vanity, Kitchen/Family Room Combo, Pantry, Quartz Counters, Soaking Tub, Separate Shower, Tub Shower, Walk-In Pantry
Heating Central, Gas
Cooling Central Air, Electric
Flooring Carpet, Plank, Tile, Vinyl
Fireplace No
Appliance Dishwasher, Electric Oven, Free-Standing Range, Disposal, Gas Range, Microwave, Oven
Laundry Washer Hookup, Electric Dryer Hookup
Exterior
Exterior Feature Fence, Sprinkler/Irrigation
Parking Features Attached, Garage
Garage Spaces 2.0
Fence Back Yard
Community Features Curbs
Amenities Available Clubhouse
Water Access Desc Public
Roof Type Composition
Private Pool No
Schools
Elementary Schools Sandra Mossman Elementary School
Middle Schools Bayside Intermediate School
High Schools Clear Falls High School
School District 9 - Clear Creek
Others
HOA Name Lead Association Management
HOA Fee Include Clubhouse,Recreation Facilities
Tax ID 2689-0302-0005-000
Ownership Full Ownership
Acceptable Financing Cash, Conventional, FHA, VA Loan
Listing Terms Cash, Conventional, FHA, VA Loan
SIMILAR HOMES FOR SALE
Check for similar Single Family Homes at price around $410,000 in League City,TX

Active
$250,000
1604 Highway 3 S, League City, TX 77573
Listed by LPT Realty, LLC3 Beds 2 Baths 1,116 SqFt
Active
$538,000
331 W Bend DR, League City, TX 77573
Listed by Best Realty of America Co.4 Beds 4 Baths 4,003 SqFt
Active
$264,000
2008 Williamsburg CT N, League City, TX 77573
Listed by Red Carpet Real Estate Group4 Beds 2 Baths 1,568 SqFt

